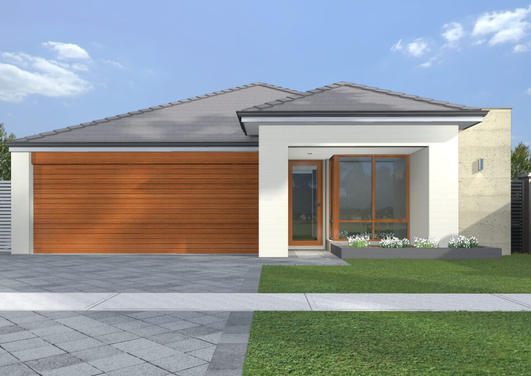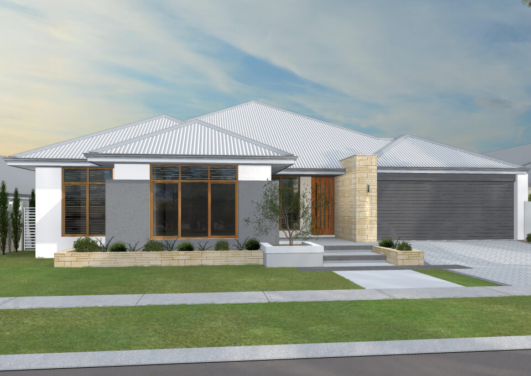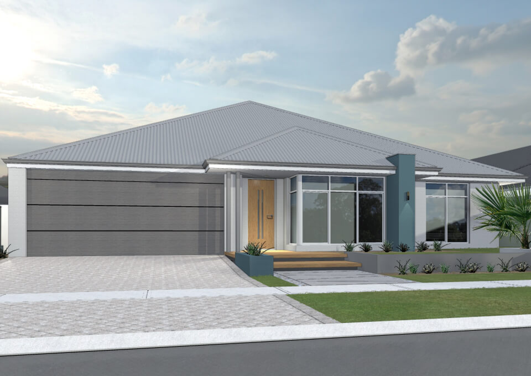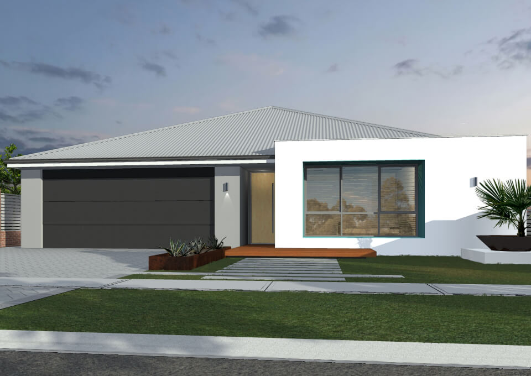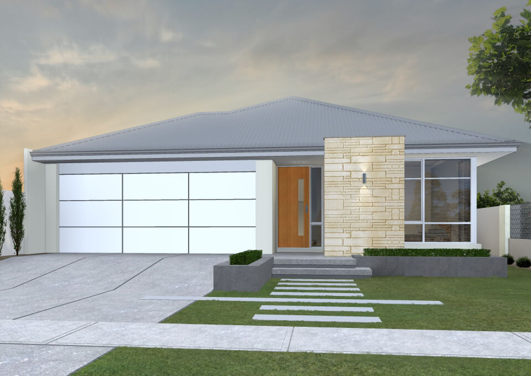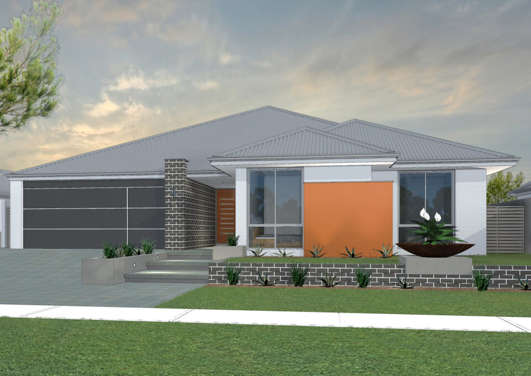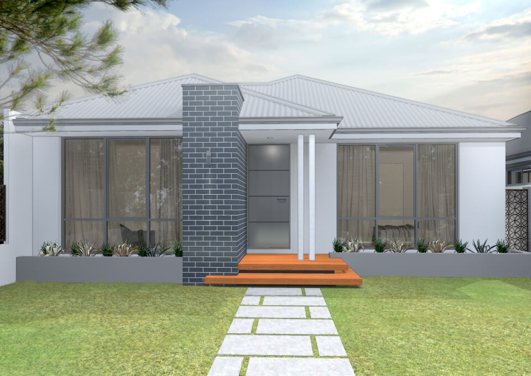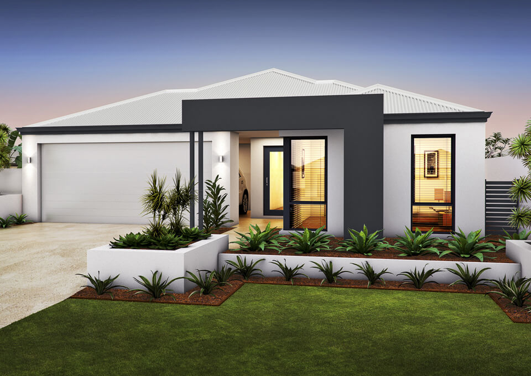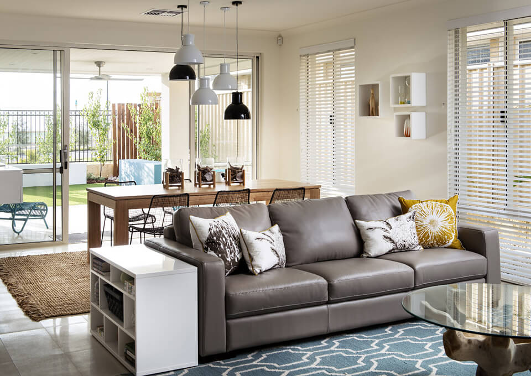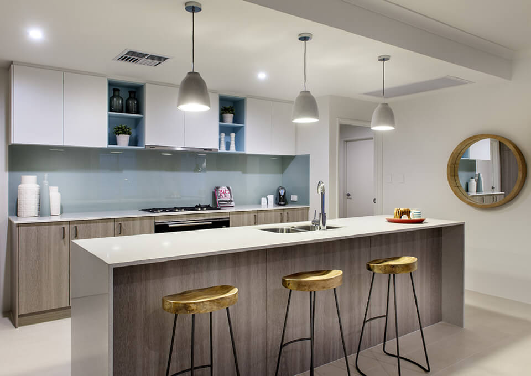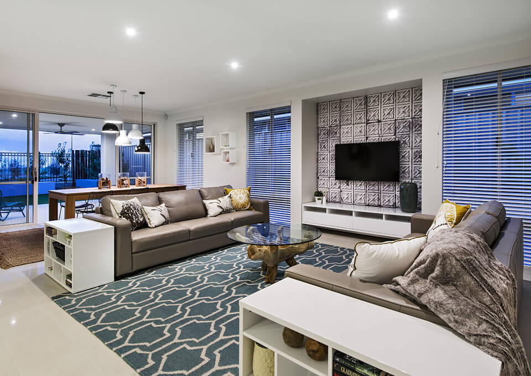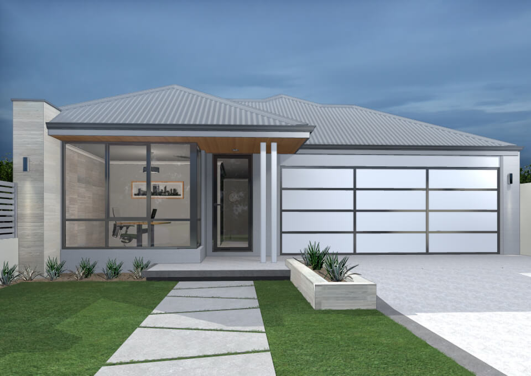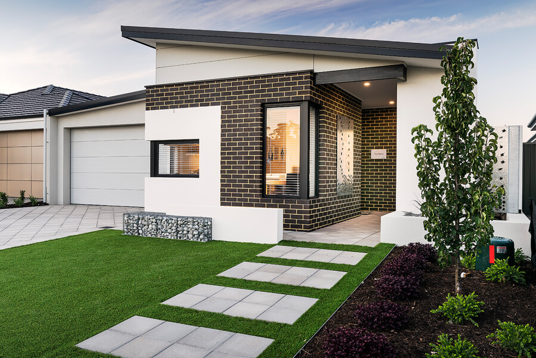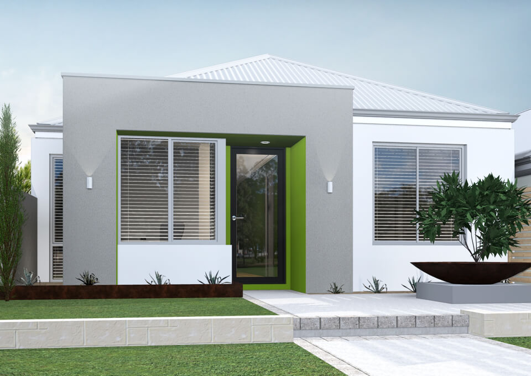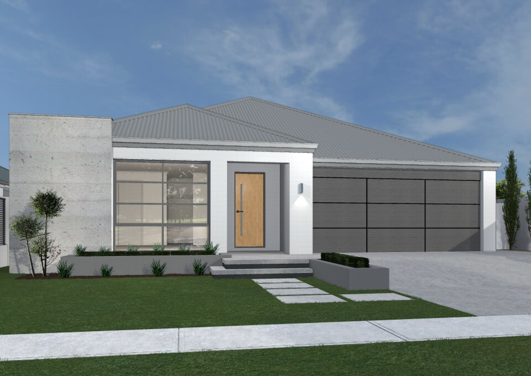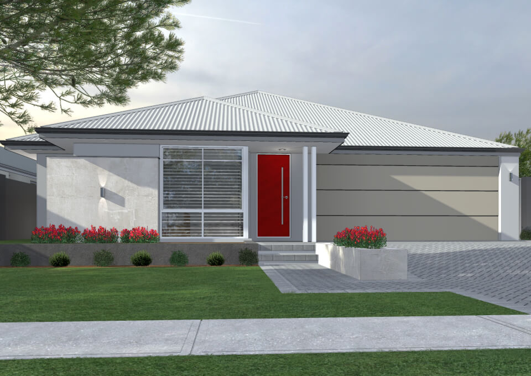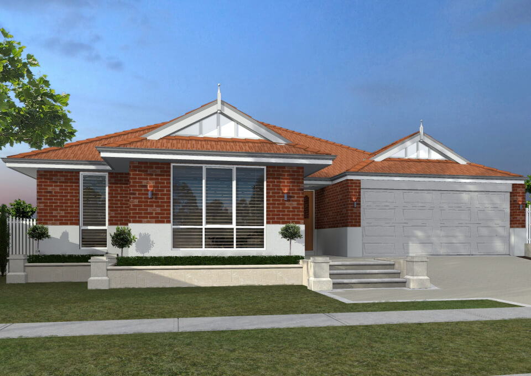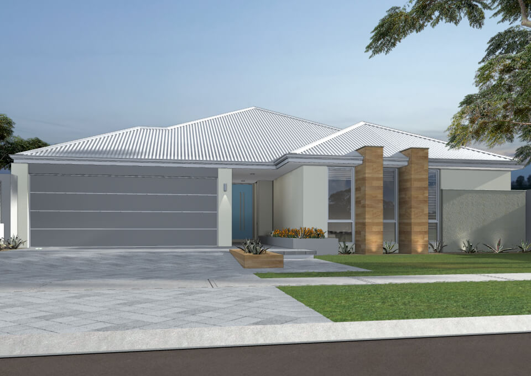
Single storey
Innovative single storey designs are a standard inclusionThe Bilbury
Lot Width: 12.5m
The Bilbury is a home with endless possibilities, offering an entry foyer, massive kitchen with scullery, a study, a chic dressing Room and large ensuite with double vanity. Experience the expansiveness of a home!
The Egadi
Lot Width: 17m
The Egadi is based on one of our most popular designs. It offers all the favourites such as home theatre, large verandah, study to the entry, a scullery to the kitchen, a toy store zone by the activity room as well as family friendly zoning. You will love the versatility and the sheer volume of living and dining of this 4×2 home.
The Ibiza
Lot Width: 17m
With a double size alfresco, an expansive ensuite with a bath and a large dressing room as well as an office to the entry, The Ibiza’s versatility can fit any lifestyle.
The Kyoto
Lot Width: 15m
The Kyoto is a 4 bedroom home with a study, theatre and foyer. It offers a great kitchen area with a wrap around benchtop with a drop off zone including a discreet sink location with an adjacent shoppers’ entry.
The Levanzo
Lot Width: 12m
Spectacular entry to a versatile home allowing flexibility with a large L shaped living allowing for big outdoor area with wonderful entertainment opportunities.
The Lycia
Lot Width: 17m
The Lycia is an entertainment’s delight with the entire living configuration to capitalise on outdoor living opportunities.
The Molokai
Lot Width: 10m
This rear loading home showcases street appeal, capturing potential open space views.
The Mortgage Helper 1
Lot Width: 14m
As an innovator in the crowded Perth housing market, mygen homes has recently identified an unexplored opportunity: shared housing. Our range of dual-key residences provide solutions to both the modern homebuyer and savvy investor. This three bedroom Mortgage Helper can be your answer!
The Mortgage Helper 2
Lot Width: 14m
Not only can these versatile dual-key dwellings maximize rental income for an investor, but they can offer affordability to the first homebuyer by providing income from a ‘mortgage helper.’ This spacious 4 bedroom home with an activity and a kitchenette can suit most blocks.
The Mortgage Helper 3
Lot Width: 14m
Are you a FIFO worker who is looking to share cost while having someone watching over your house when you’re away? Are you a parent of an independent adolescent who is looking to create space for their child while living under the same roof?
The Mortgage Helper 4
Lot Width: 14m
Multi-gen living with mygen quality. A home designed to suit most blocks of land at all stages of your life! Discover innovation and affordability in the Perth’s building arena.
The Myra
Lot Width: 10m
Embrace compact living with a quiet and spacious master bedroom to the back. This 3 bedroom home offers distinct zones for privacy, allowing versatility for sharing space with double size bedrooms and a multi functional room to the front.
The Petra
Lot Width: 12.5m
With a build time of only 16 weeks, suited to today’s fast pace lifestyle, this timber framed home is our first in its class as an award winning Green Smart Builder. Whether you chose to build this home in timber framing or double brick, the versatile layout offers both privacy when you need it and open plan living for family entertainment time.
The Sintra
Lot Width: 7.5m
Compact living with a spacious feel to suit today’s needs of narrow block. This 3 bedroom home includes an open main area with a chef’s kitchen, large storage area and a private Study.
The St Moritz
Lot Width: 14m
The St Moritz, a 4 bedroom home, offers an impressive master suite, complete with a wine store and an activity room providing entertainment for the big and the small.
The Thira
Lot Width: 15m
This beautifully built 4 bedroom home offers a flexible living arrangement with extras such as a foyer, games room, study and theatre.
The Tremby
Lot Width: 15.5m
This four bedroom, two bathroom home offers flexibility for smart living, incorporating a massive outdoor entertaining area with a home theatre and a chic open plan dressing Room to the ensuite.
The Zahara
Lot Width: 15m
The Zahara presents a massive 4 bedroom with a unique elevation and extra 4 living zones, including everything you have ever dreamed of: games room, activity, home theatre and a craft/study room.



